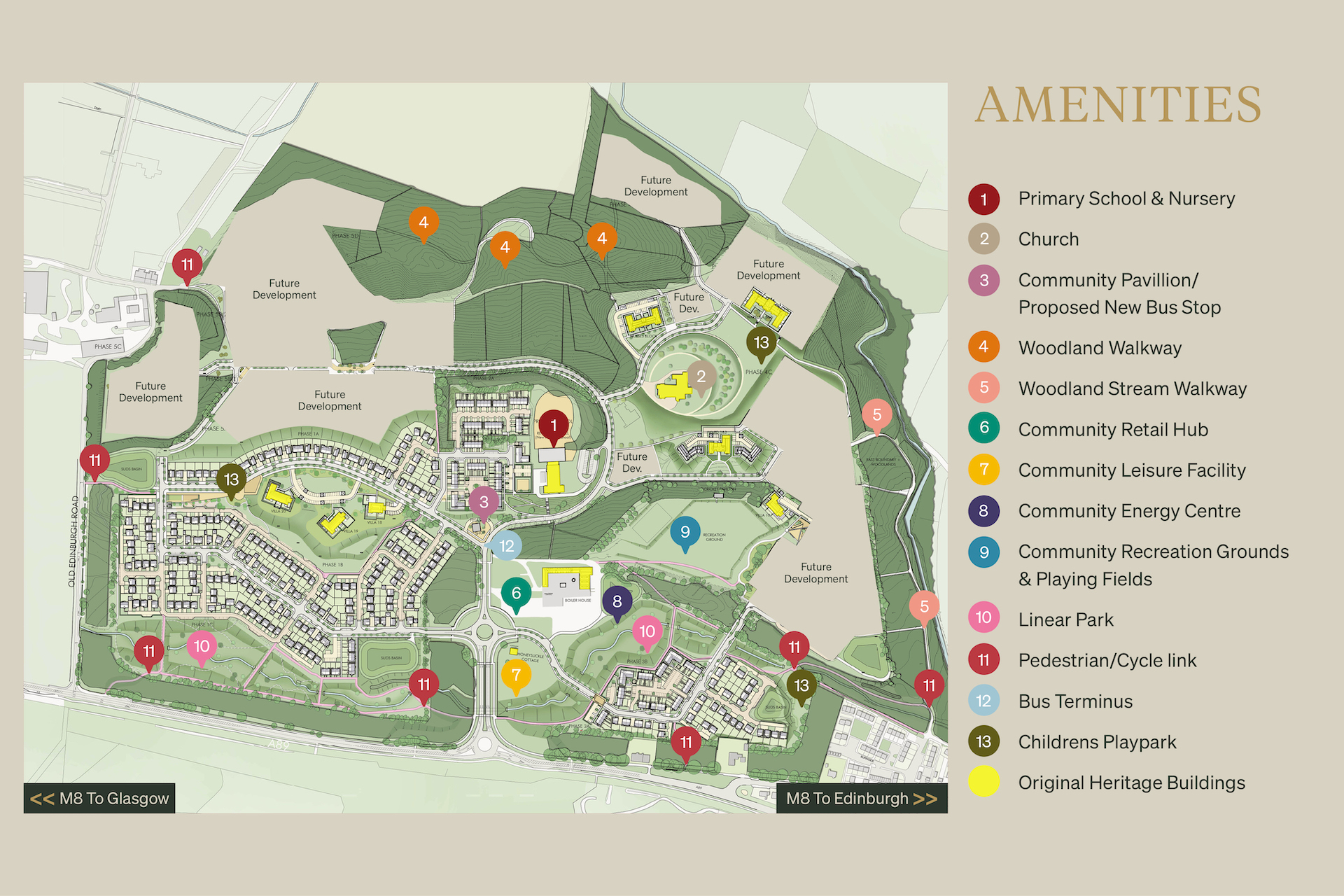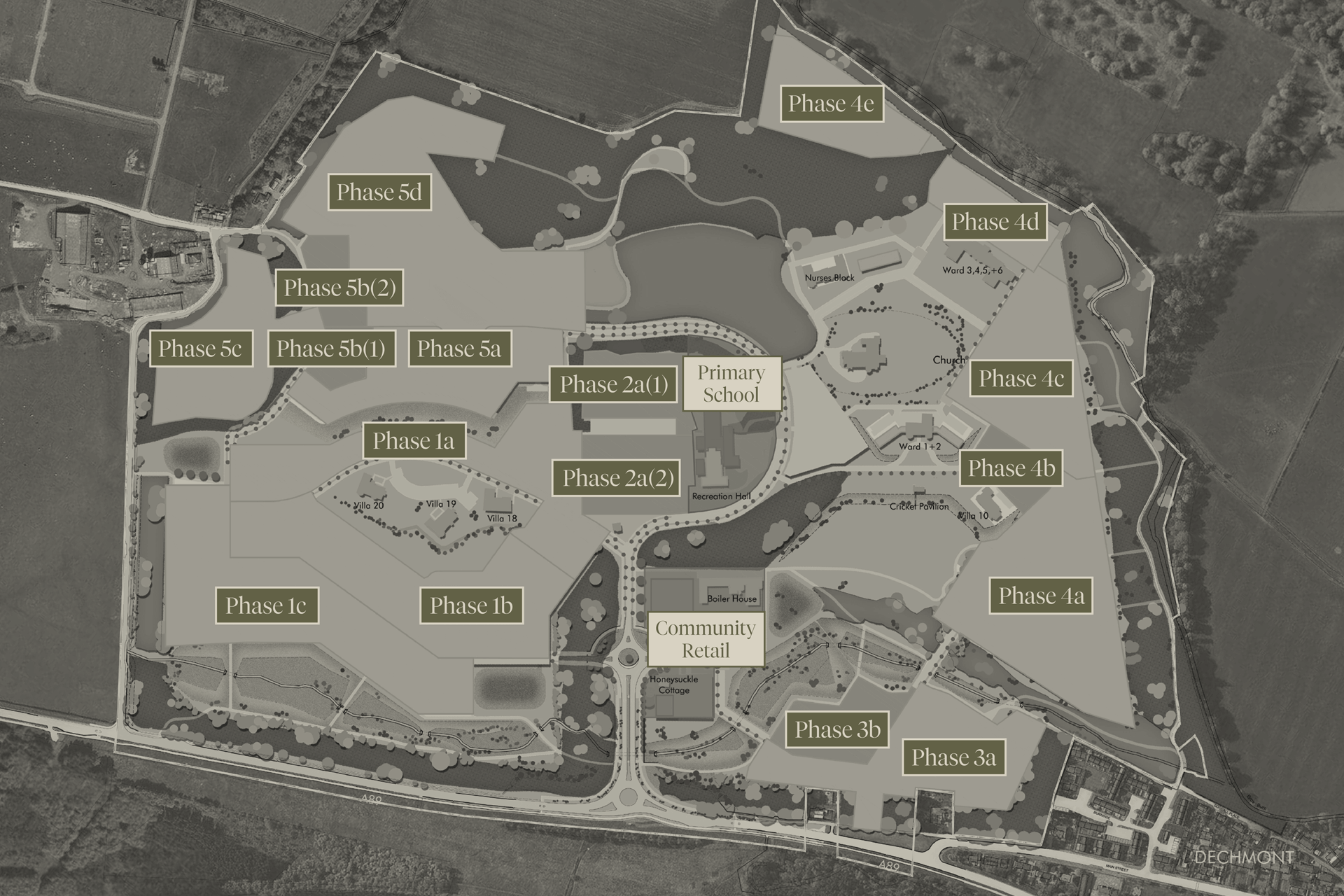Vision
A Regeneration
Exemplar
Bangour Village Estate will be a development of scale and significance representing an exemplar for sustainable modern well-living. The location provides a setting of real character as a result of its scale, mature woodland and awe-inspiring scenery. As one of the most exciting regeneration opportunities within Scotland the renaissance of this historic site will provide the following:
Up to 998 new homes
comprising a mix of new
build and conversion of
listed buildings
Over 200
affordable homes
Local employment
opportunities
A new modern primary school,
incorporating the Category A
listed Recreation Hall
The restoration and preservation
of the Category A listed Church
An environmentally
friendly district wide heating system,
will service most properties. Please speak to each developer for more infomation
Proposed community
retail provision
Community recreational
facilities
A linear park,
woodland walks and
cycle paths
High quality
public realm
Over 3,000 new trees will be
planted many of which are native
species – the mature ancient
woodland on site will be preserved
Road improvements,
infrastructure and
landscaping
Amenities

Master Plan

Frequently Asked Questions
The tree specialists and landscape architects have designed the site to reflect the original planting design for the estate and woodland.
This means that poorer quality trees, such as self-seeded trees in later areas of unmanaged woodland, will be removed. For every tree lost, a new one will be planted on a one for one basis, either on or off-site. In addition, mature trees will be incorporated into design plans.
The woodland area will become more accessible. At present only 25% of the woodland is accessible and this will change to 75% or more. This will prolong the life of the woodland on-site and better manage it for future generations.
A full ecological survey has been undertaken, including bat surveys. This identified a range of species across the site but there are no protected species that cannot be managed as part of the development.
The ecological value of the site will be enhanced by woodland management, the watercourse restoration and management of the open space to provide a variety of habitats across the site.
Open space provision will be extensive and exceed normal standards for housing development. Public access will be maintained across all common areas of the site and open space will be a mixture of formal and informal areas including playing fields and woodland areas.
The natural environment is largely grassed areas of low ecological value. Different areas across the site will be managed to provide different forms of habitat. Private garden areas will contain a variety of trees, shrubs and plants to create new habitats. For every tree removed a new one will be planted.
Detailed traffic surveys have been undertaken.
Bus stops will be provided within the development and electric charging points will be available for every home if desired, as part of our wider sustainability commitment.
The cars from the development will not all be on the local road network at the same time.
Journeys are staggered and the on-site primary school will be a significant benefit at morning peak hours – meaning residents can stay on-site for the school run.
Connecting paths and trails are provided on a formal and informal basis to link with existing infrastructure, like the established cycle network. Bus stops are also provided on-site.
There is a range of local health facilities and there has been no concern raised about overcapacity.
Access into the Bangour Village Estate, from the main road, is via a new roundabout at the site entrance.
The main boulevard will connect the main roundabout to an additional roundabout on-site.
From there, a number of different roads will provide circulation and ease of flow around the site and access to local development pockets.
The main listed buildings that are capable of retention and conversion are all being sensitively retained.
Importantly, new uses are provided for the church and recreation hall – the two Category A-listed buildings.
The Bangour story is important, and the history of the site will be recorded and interpreted as part of the public art strategy.
The school, including the recreation hall and the church, will also provide excellent opportunities to tell Bangour’s history.
Some buildings are in very poor condition and have become dangerous. They are in perilous condition and not capable of beneficial re-use.
The church is being repaired and gifted to a trust that will manage and use it. The feasibility of this has been considered and a detailed schedule of works has been agreed upon.
The main Section 75 contributions relate to maintaining the woodland and open space: preserving the listed buildings and funding for education, particularly the new on-site primary school. The other key component is the provision of over 200 affordable housing units on-site.
The history and rich heritage of Bangour are key as we move forward. The story of the site will be an important element throughout the development and within the public art strategy. Many of the cherished older buildings will be retained and reused and wider areas of woodland and open space will be properly managed.
The site will also continue to be open for the public to enjoy.
Sustainability is a very important part of our overall vision for Bangour. All our buildings will be insulated and built from sustainable quality materials. The retention of listed buildings will bring these spaces back into practical use.
There will be an on-site district heating system that will provide energy across the site at a discounted cost – available on selected homes, please speak to your developer for further information.
Electric charging points will be incorporated for vehicles.
We hope to make this a best practice example of sustainable development that meets the needs of the future.
The woodland is a beautiful aspect of Bangour Village Estate. The site will be comprehensively maintained and managed for future generations.
The regenerated woodland areas use native and climate adaptive tree species A mixture of planting will open up areas of woodland not currently accessible.
Yes, these will be clustered in low-density settings around the listed buildings.
We are also taking this a step further and has the potential for every house to be served by an electric charging point as a standard specification option depending on the buyer’s wishes.
When Bangour was originally built, a series of underground pipes, from the boiler house complex, were connected to many buildings across the site.
We are maintaining that approach through an on-site district heating system, that will provide energy to all new homes across the site at a discounted cost.
A site-wide local energy network will supply power to the school and church redevelopment at a discounted market rate.
First phase of new homes now commenced with show homes opening Spring 2025
Construction traffic will be carefully controlled as part of a Construction Management Plan. This will route all construction vehicles along with the main road network and not through the village.
Construction plans will be clearly communicated to the local community in advance.
The school build is proposed to start in the early phase of development and to open by the completion of the 350th house on site.
The first homes for sale are now available for reservation.
The first units should be ready for occupation in 2025.
A number of other developers will be involved. Our overall master plan will ensure there is quality and continuity between different pockets of development.
Plans for how affordable housing will be delivered are still in development. We are working closely with the West Lothian Council and a range of other stakeholders to agree on the tenure of affordable housing at Bangour.